

Unique
Landscape Designs
(951) 764-4762
Because every great project
starts with a great plan!

PLANS & DESIGNS
Gallery
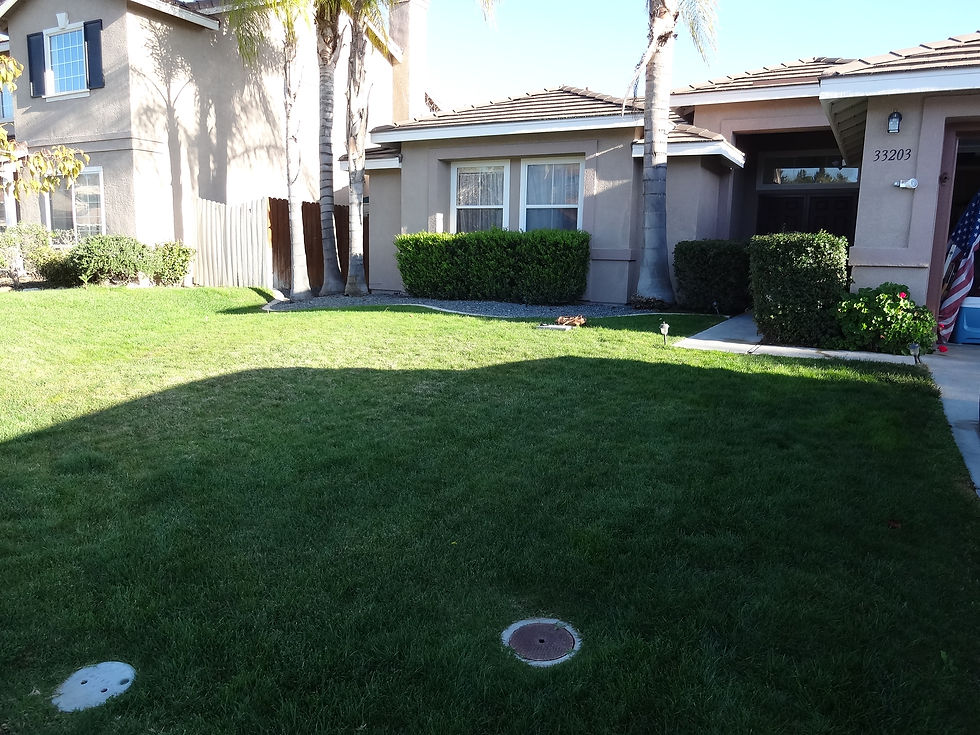
This is the actual front yard, client wanted to participate in the "turf rebate" program by removing lawn and replacing with drought tolerant landscaping
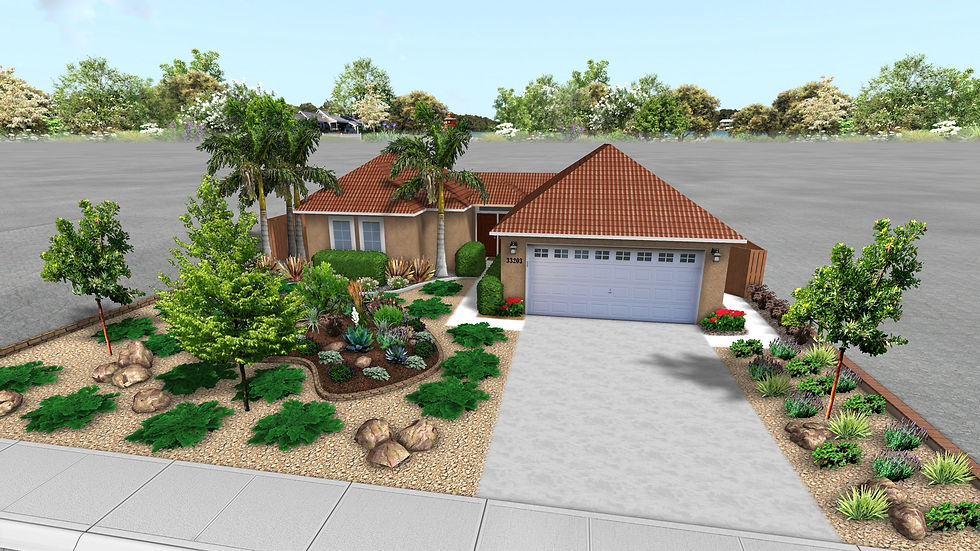
Lawn has been removed in my plan as you can see, and added gravel for mulch and an "island bed" which utilized some of the soil that needs to be removed with lawn, creating a "raised bed" area for those plants that love good drainage.
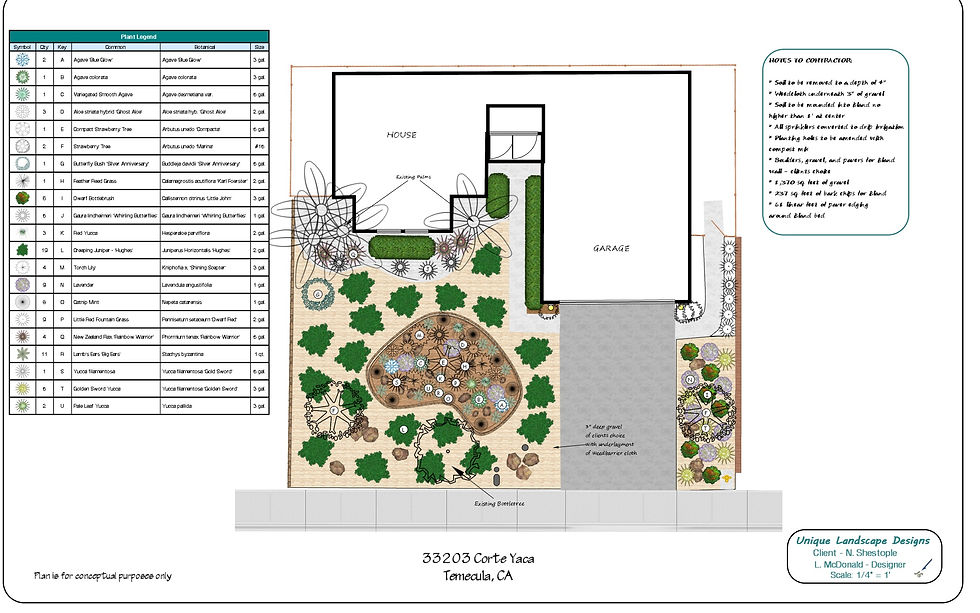
This is the final plan that I print up for clients and their contractor
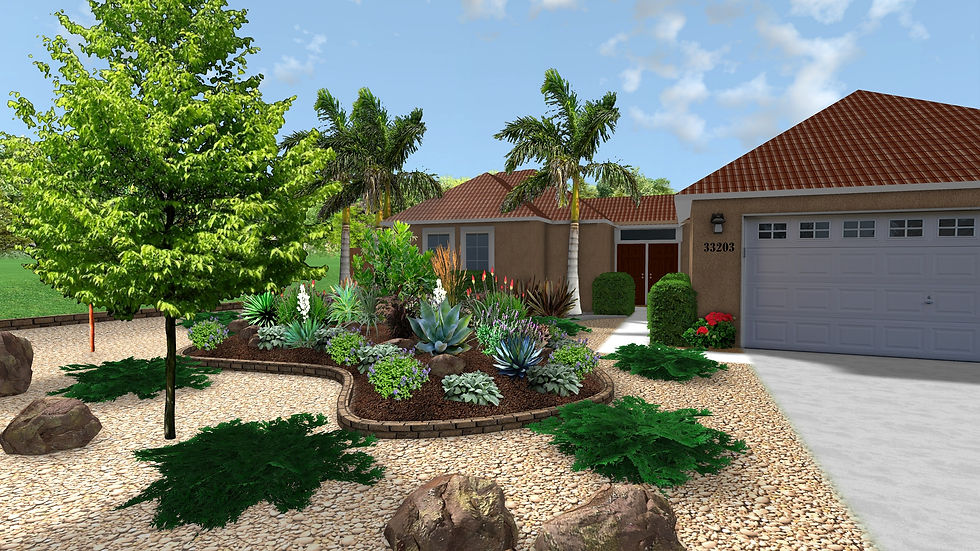
I ended up adding in more junipers after this as the client wanted less gravel visible, the tree in center here is "existing" as are the palms next to the house.
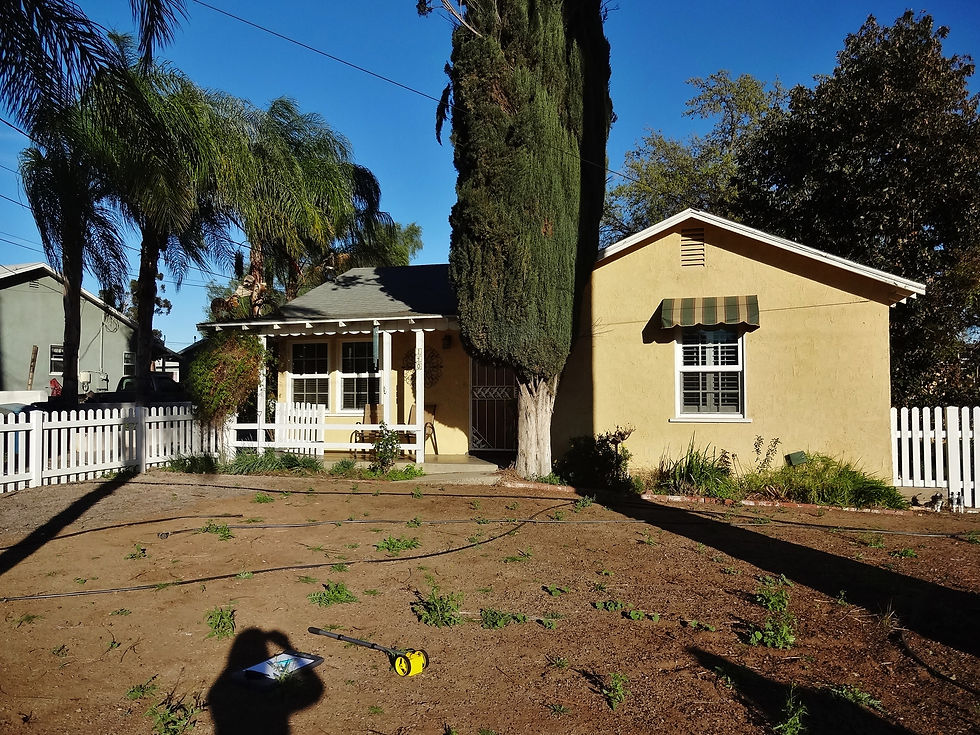
Photo of the house and front yard "before"!
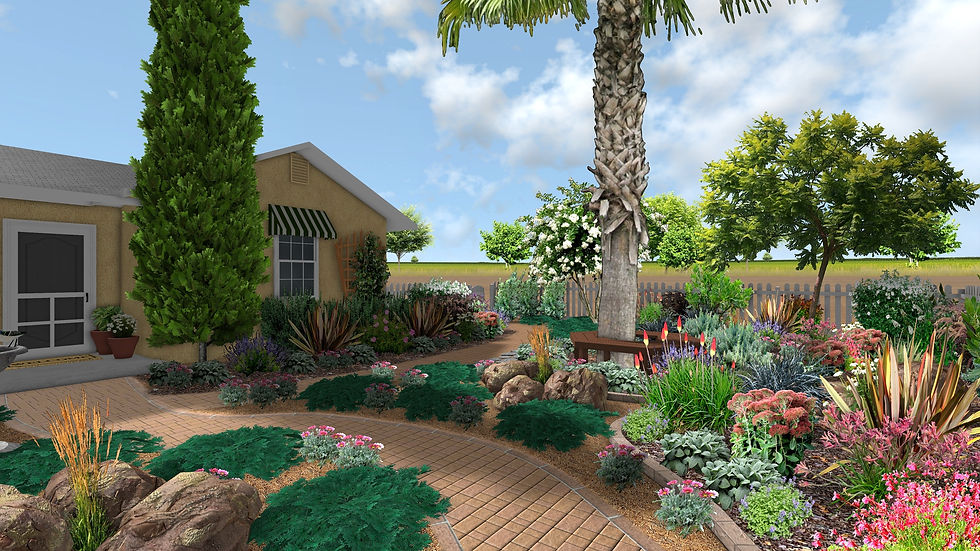
Client wanted to keep existing palms and Italian cypress near front door....however I think we more than offset their presence with this gorgeous design don't you?
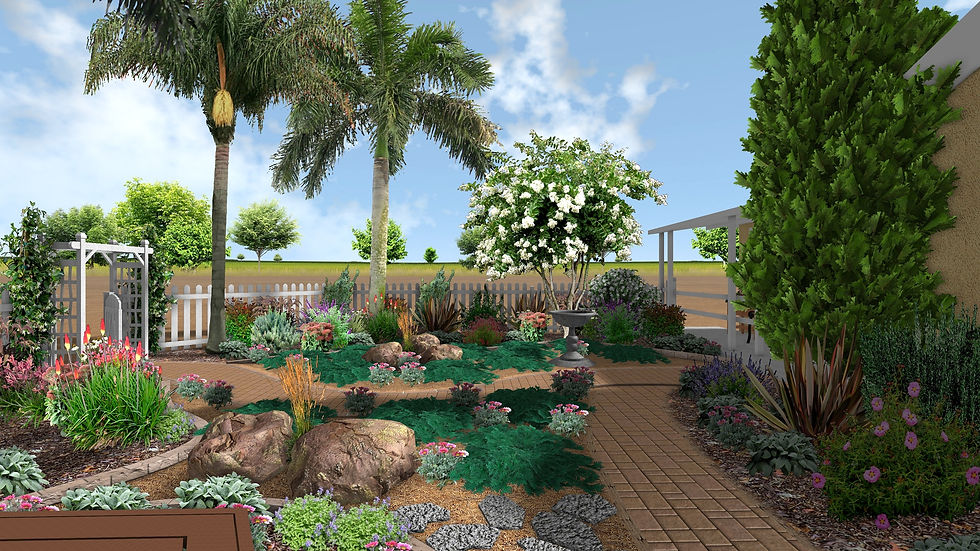
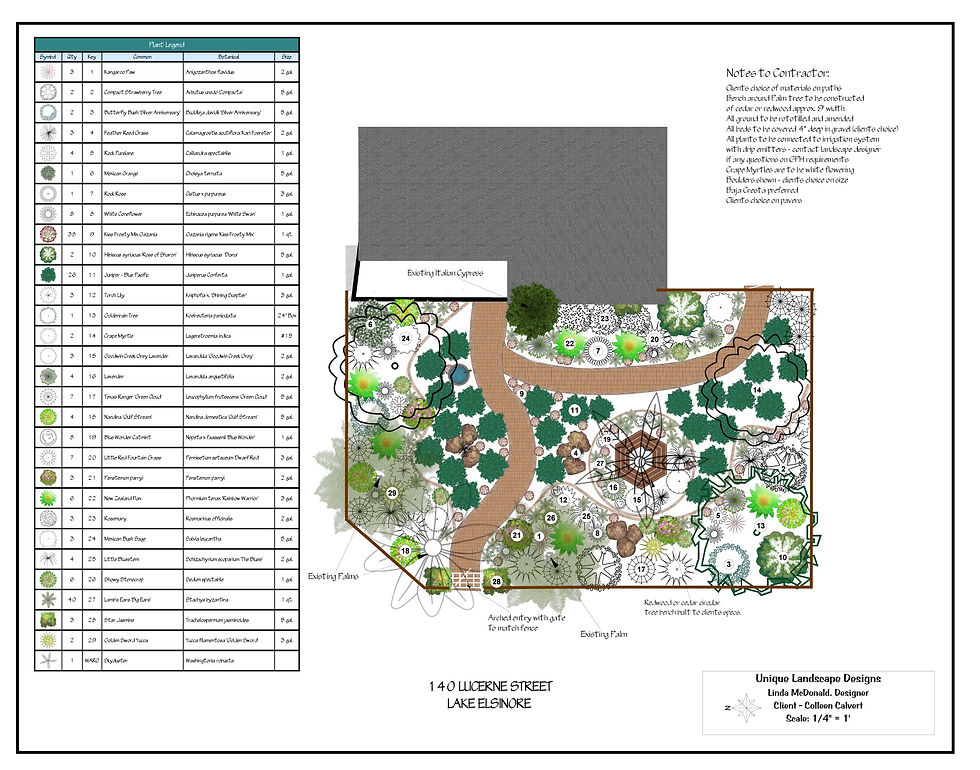
It was a shame the client didnt have any front lawn so she could get in on the turf rebate program, but she got a fantastic front yard, drought tolerant with lots of variety and color, a front entry in the fence, and two paths to get around on and create a welcoming entry to her home.
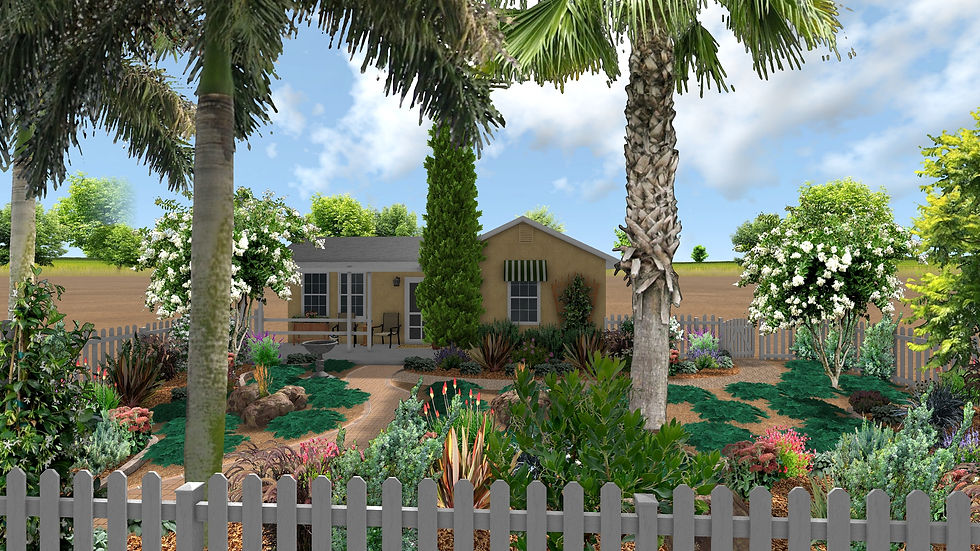
This is what it will eventually look like, after planting, and all the other work I've shown, and its had time to grow in of course, the palms were existing in the landscape already.
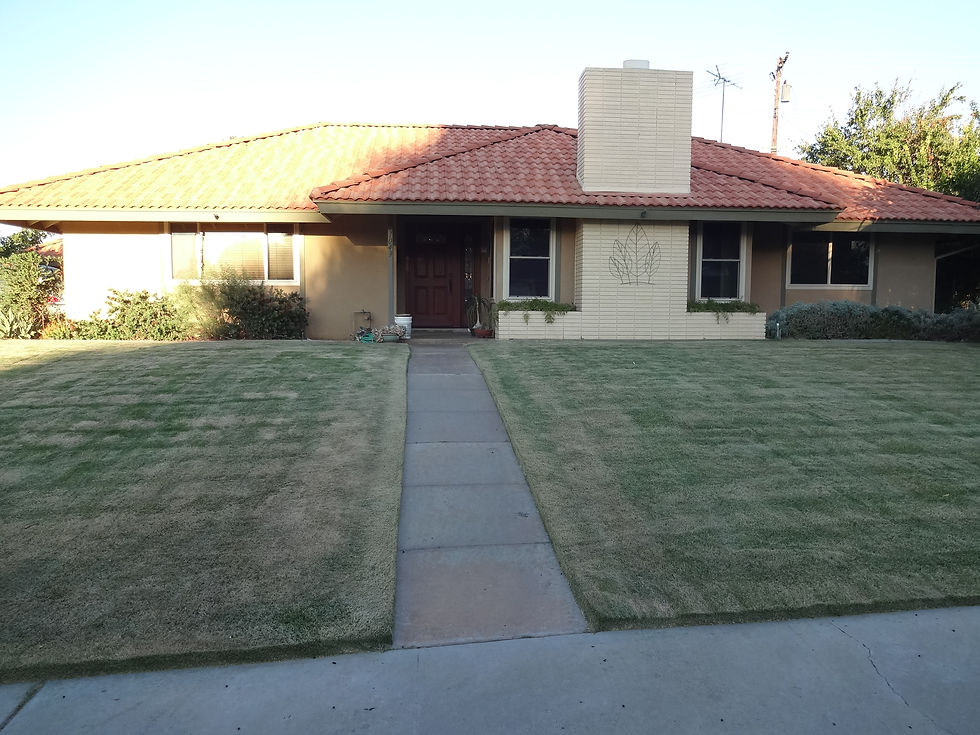
This is the actual home and front yard prior to lawn removal.
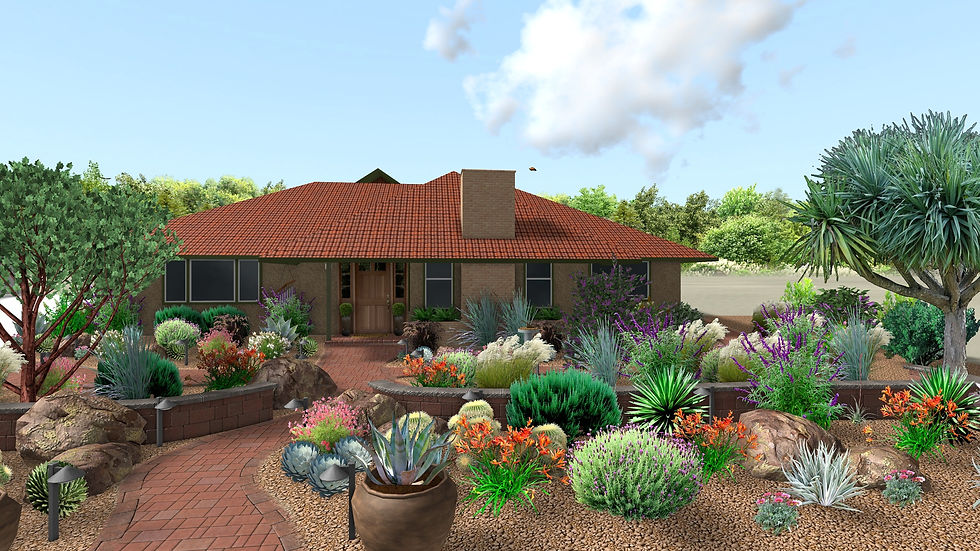
This is the completed plan, client loves it, I added a curved sweeping entry with stamped concrete, a low wall, grading will be done to level out upper area and there are paths leading from driveway to front door and front path over to side gate as well. 32 boulder in this plan~ I love rocks, they're so low maintenance, and hard to kill!
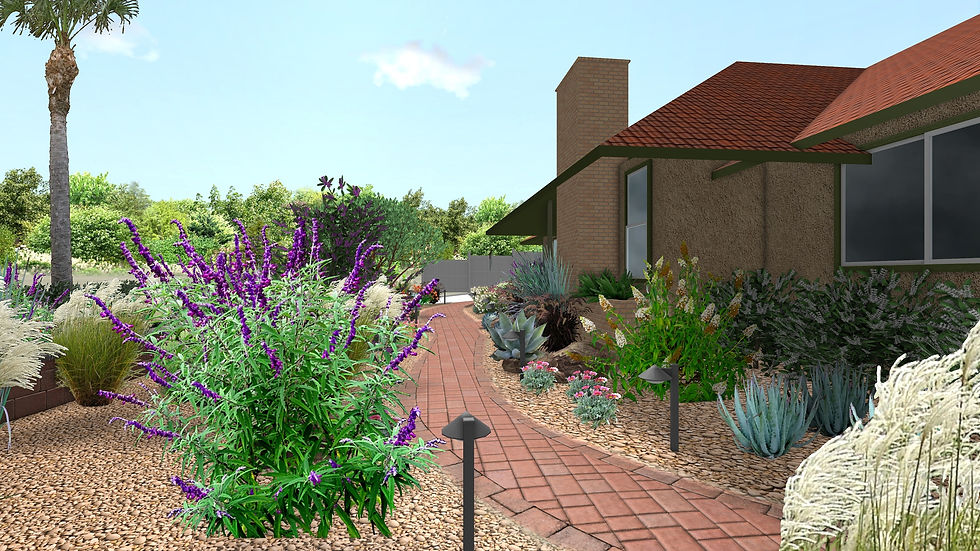
Just another view of this plan from a different angle - I make sure clients see every possible angle so they know exactly what its going to ultimately look like
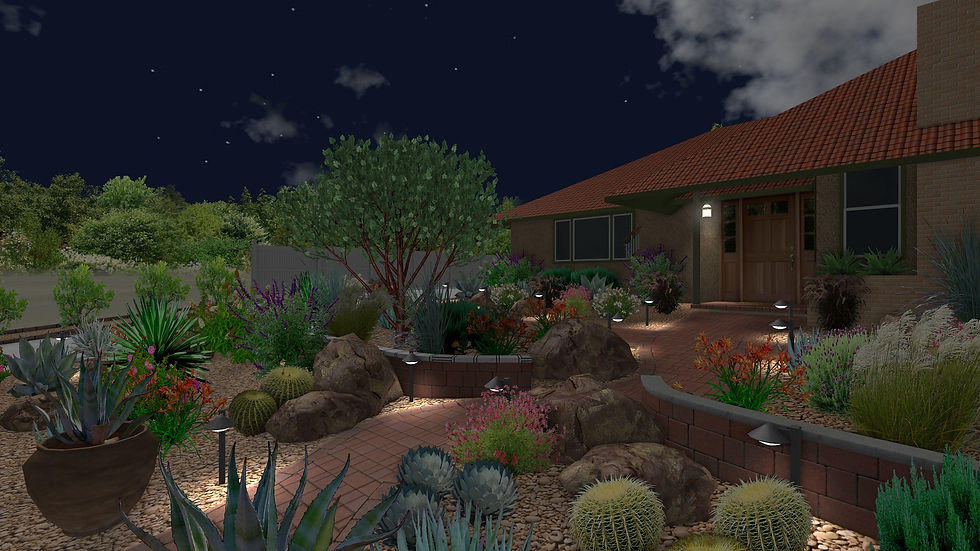
Clients wanted landscaping lighting out front, and I have the ability to show them exactly what it will look like, so here it is!
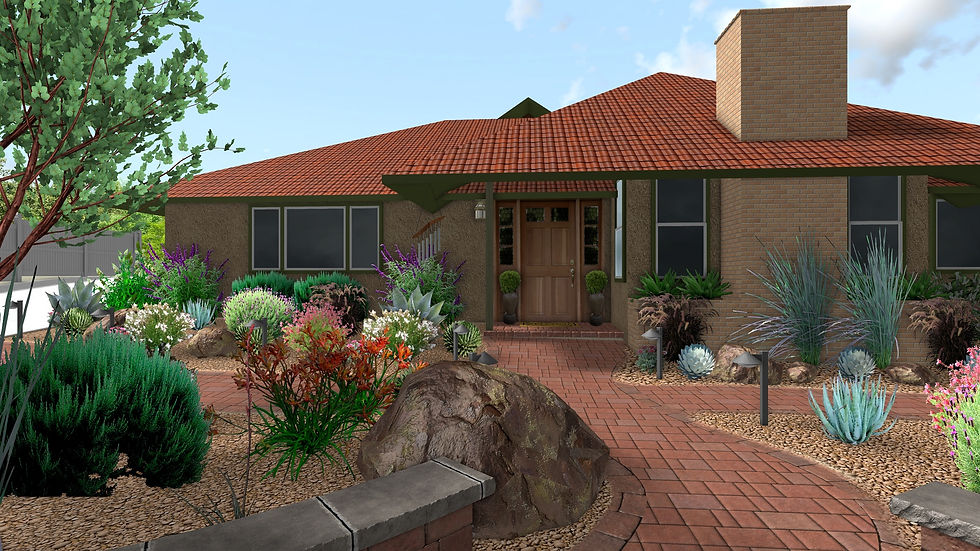
One other view of the landscape, up closer showing the pathway detail and the low wall and one of the boulders here.
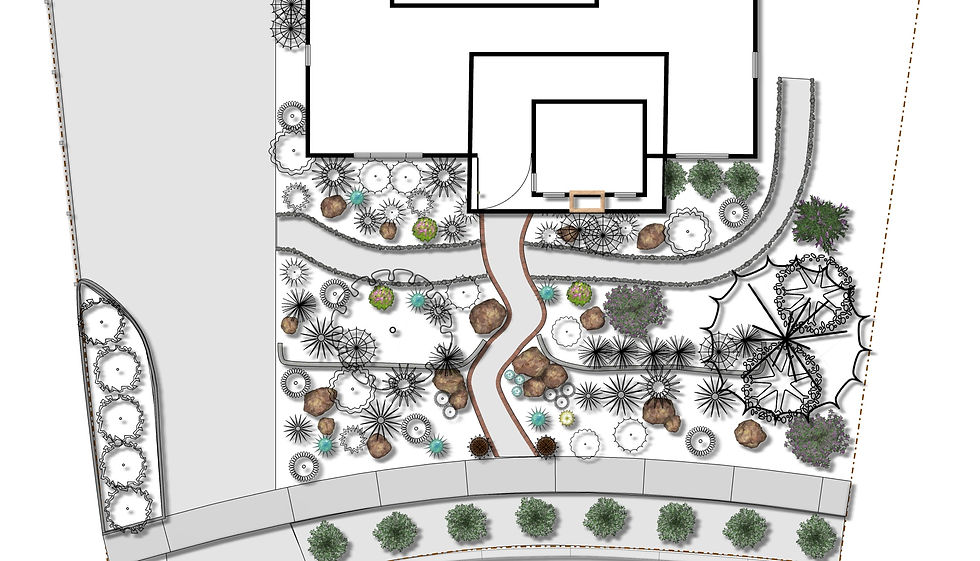
This is the "plan view" that the contractor uses to build and plant from, drawn to scale and printed out with a plant list indicating where every single plant, rock, and brick goes.
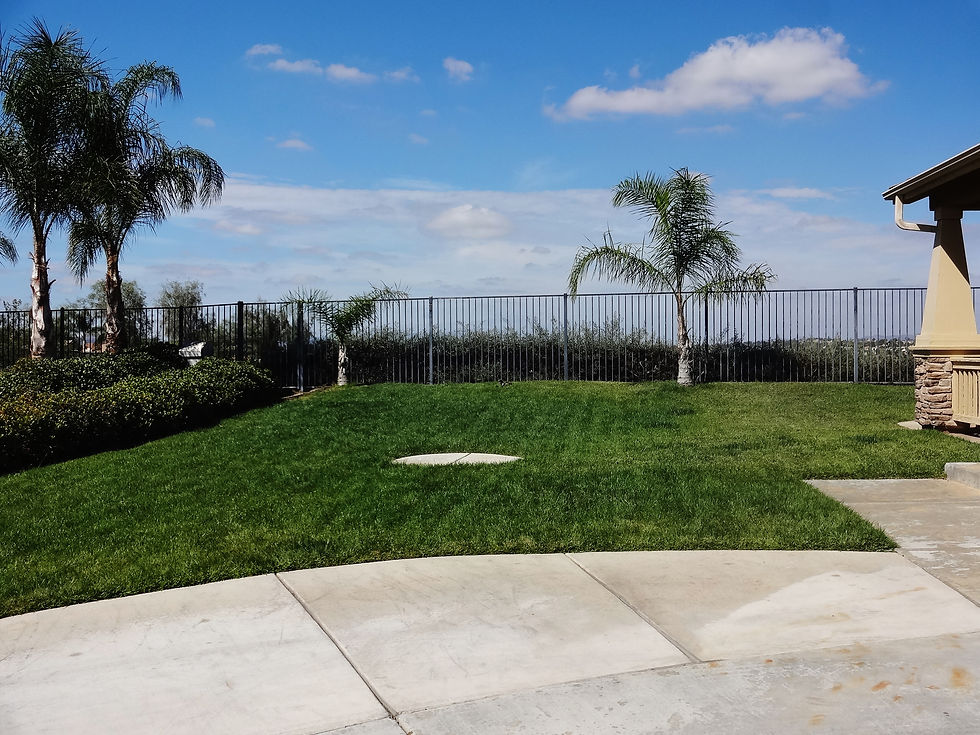
This is the actual "before" photo of the clients front yard. The homeowners wanted to keep "some" lawn, so I added a large mixed border in the back area, and removed a nice chunk in front for a crape myrtle and various other plants to tie in with the back border.